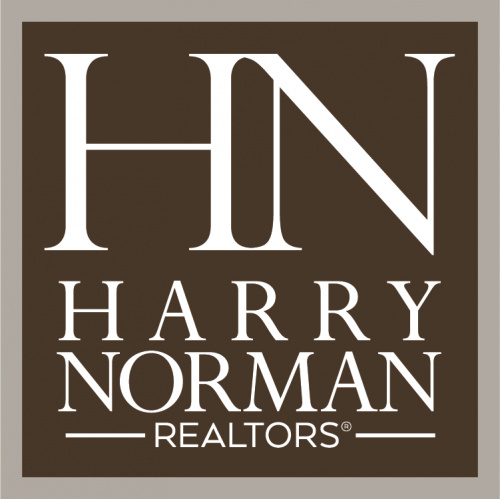Description
SET ON 1.2 PEACEFUL ACRES in the heart of Potomac, this custom contemporary home featuring 8,500+ SF and sits on a private cul-de-sac. With close proximity to Potomac Village and a short distance to Wayside Elementary School and Country Glen Swim and Tennis Club; the location could not be better. . . . . . . . . . . . . A CIRCULAR DRIVEWAY with flowering trees welcomes you home to a spacious interior with three fully finished floors. Vaulted ceilings and light bright interiors are featured throughout a contemporary open floor plan. . . . . . . . . . . . THIS HOME'S ORIGINAL OWNERS have taken good care of the property with occasional updates throughout their ownership. This property boasts an amazing floor plan with main floor primary suite and zoned HVAC. With an excellent Glen Mill Village address, a gorgeous private setting with parkland views and ample room for both entertaining and everyday living; this Potomac gem combines comfort and convenience for the next owners. . . . . . . . . . . . MAIN LEVEL: NATURAL LIGHT floods the main-level living spaces. Enter the home through large double doors into a vaulted ceiling foyer which showcases a floating staircase. In the oversized family room there is plenty of space to relax and entertain. Double sliding glass doors provide access to the back deck and views of the gorgeous wooded back yard. . . . . . . . . . . . . THE KITCHEN FEATURES granite countertops, an island with breakfast bar and room for a large dining table. A large separate refrigerator and freezer, wet bar with ice machine, and glass sliders to a screened-in porch complete the gathering space. . . . . . . . . . . . .A HALLWAY OFF THE FOYER leads past the powder room to the main-level primary suite. This includes an oversized bedroom with sliding doors to the deck, fireplace, three large walk-in closets, a bonus room with a window that can be used as a private office or nursery; and a private bath with a double vanity, large tub, and separate custom shower. . . . . . . . . . . . . A LARGE LAUNDRY ROOM with a half-bath, oversized closets, a utility sink; a mud room with more storage; and access to the attached, 2-car garage round out the main level. . . . . . . . . . . . . . . . UPPER LEVEL: LARGE UPPER-LEVEL HALLWAY accesses four spacious rooms, all with generous walk-in closets and windows overlooking trees and parkland. Two full bathrooms connect the bedrooms. . . . . . . . . . . . . . . . . LOWER LEVEL: THE EXPANSIVE BASEMENT is finished with carpet throughout and offers an open recreation room with natural light and walk out sliding glass doors. A sixth bedroom with a full window and closet, a full bath, and multiple oversized storage rooms are also part of the full-size lower level. . . . . . . . . . . . . . SPECIAL FEATURES:Floor-to-ceiling windows . . . . . . . . . Recessed lights throughout . . . . . . . . . . New carpet along stairs and upstairs hallway . . . . . . . . . . Dual heating & cooling zones, which allow for comfortable living and sleeping . . . .

Property Details
Features
Schools
WAYSIDE Elementary, HERBERT HOOVER Middle School, WINSTON CHURCHILL High.
Additional Resources
Home Sales | Real Estate Company | Long & Foster
This listing on LuxuryRealEstate.com

























































































































