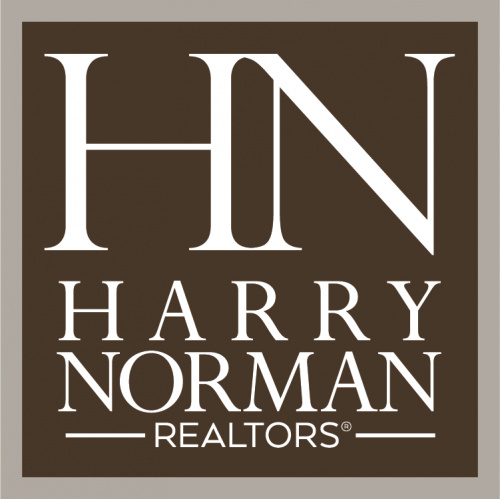Description
Welcome to Utah Valley’s Parade of Home entry: The Phoenix! This expansive property spans almost 9 acres. Offering over 9,000 square feet of open living and luxurious comfort. The extensive remodel showcases exquisite finish work and modern design elements throughout, creating an atmosphere of timeless elegance. Nestled at the mouth of Hobble Creek Canyon, this private oasis sits on 8.73 acre of picturesque land, providing a tranquil escape with breathtaking views of the surrounding natural beauty. Golf enthusiasts will appreciate the proximity to world-class golf courses, ensuring easy access to their favorite sport. Inside the home, exterior radiant heat keeps outdoor living warm and inviting, while the incredible setting offers close proximity to camping, hunting, walking, and running trails, allowing for endless outdoor adventures. Accessible via a private lane, this property offers exclusivity and privacy, perfect for those seeking a peaceful retreat. With its spacious layout, the home features two mother-in-law apartments, providing flexible living arrangements. The dedicated theater room sets the stage for unforgettable entertainment experiences, while the indoor and outdoor spaces are designed for seamless hosting and enjoyment. In addition, the property boasts a six-car garage, offering ample space for vehicle enthusiasts or those in need of extra storage. Don't miss the opportunity to own this remarkable home with its captivating charm, luxurious amenities, and expansive living space. Schedule a viewing today and experience the epitome of elegant living at the Phoenix of Hobble Creek.

Property Details
Features
Amenities
Bar, Ceiling Fan, Courtyard, Elevator, Golf Course, Jogging/Biking Path, Media/Game Room, Walk-In Closets.
Appliances
Ceiling Fans, Central Air Conditioning, Dishwasher, Disposal, Dryer, Microwave Oven, Range/Oven, Refrigerator, Washer & Dryer.
General Features
Fireplace, Heat.
Interior features
Air Conditioning, Bar, Bar-Wet, Beam Ceilings, Cathedral/Vaulted/Trey Ceiling, Ceiling Fans, Elevator, Furnace, Home Theater Equipment, In-Law Suite, Security System, Smoke Alarm, Walk-In Closet, Washer and dryer.
Rooms
Family Room, In-law, Media Room.
Exterior features
Deck, Fencing, Fireplace/Fire Pit, Lawn Sprinkler, Outdoor Living Space, Patio, Sprinkler.
Parking
Garage.
View
Mountain View, View.
Categories
Equestrian, Golf Course, Mountain View.
Additional Resources
This listing on LuxuryRealEstate.com
1141 South Oak Leaf Ln, Springville UT 84663, USA - Virtual Tour





































































































